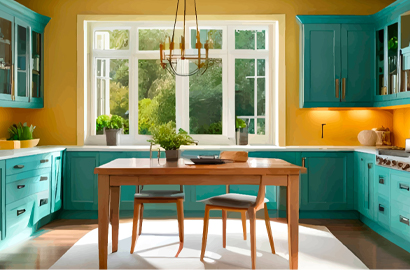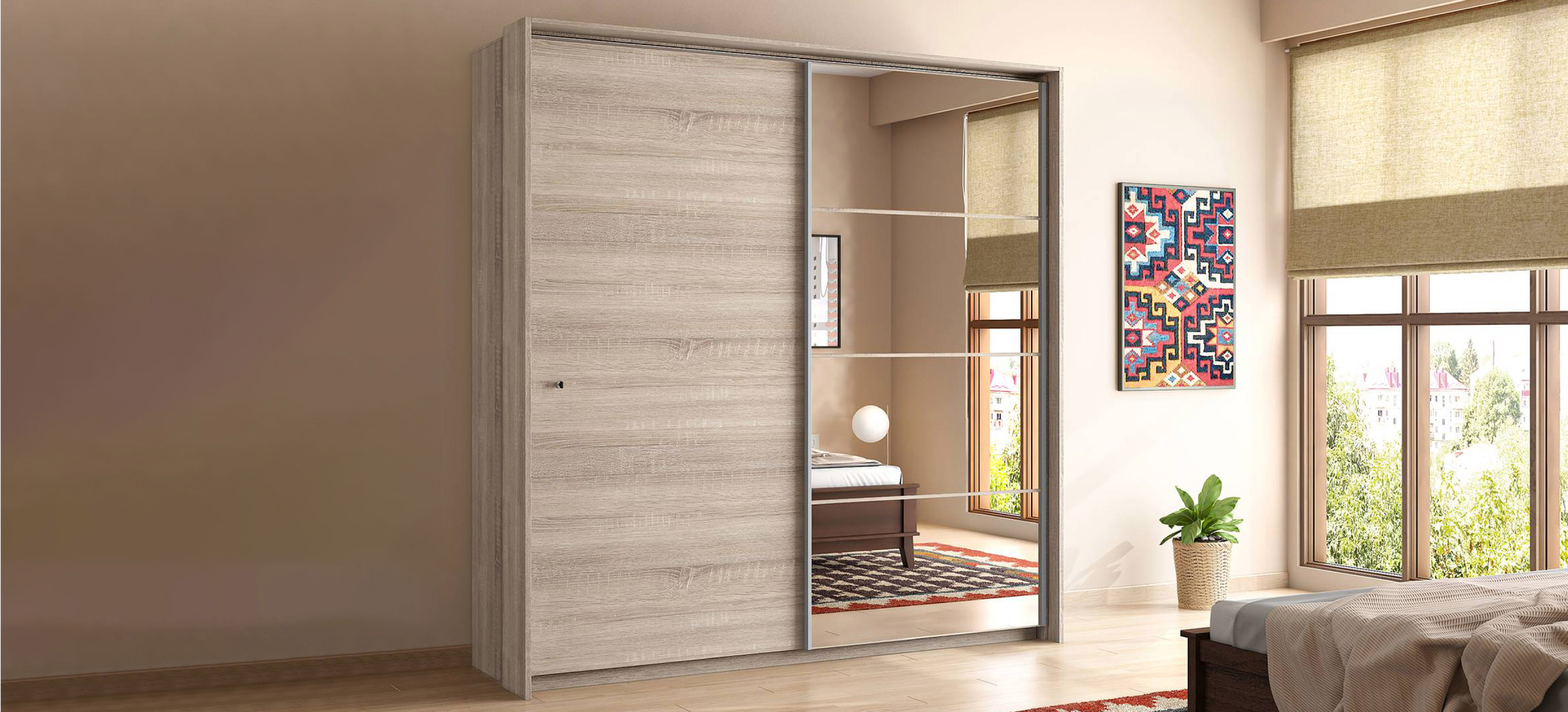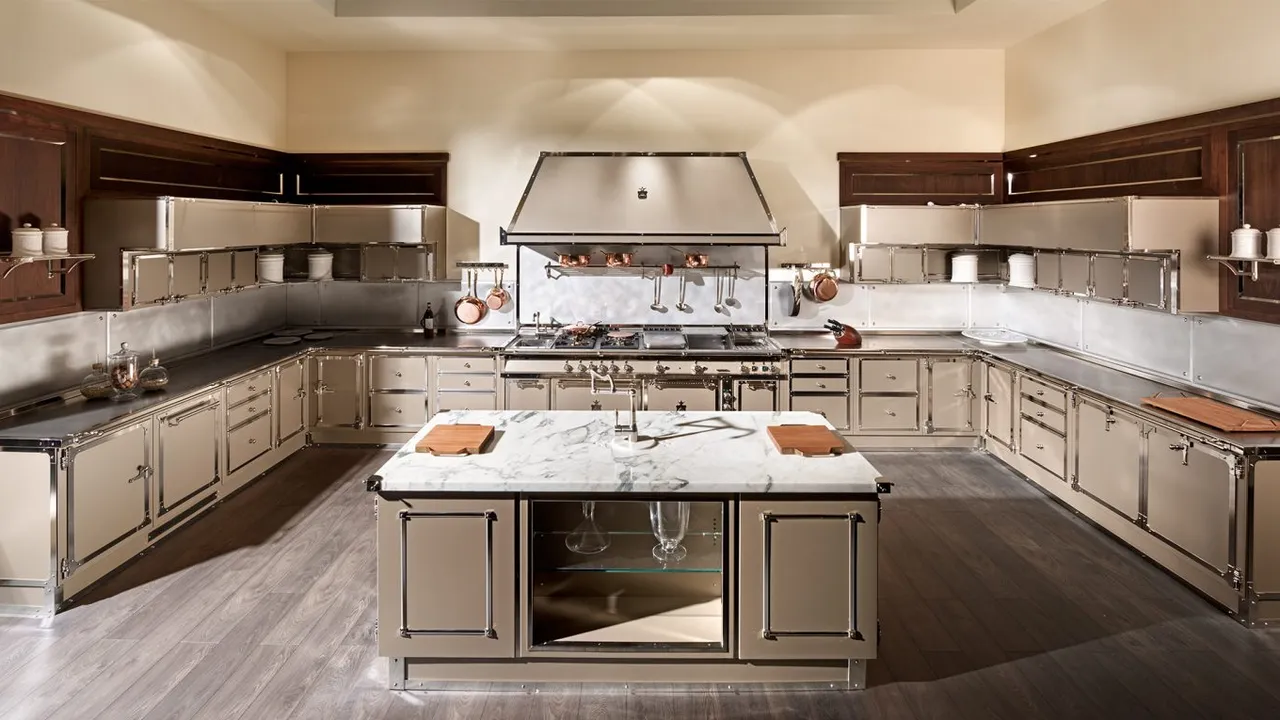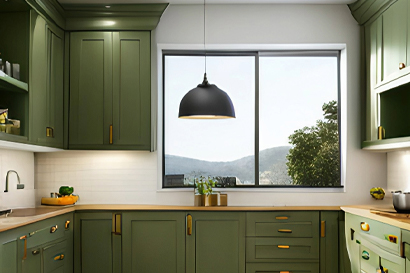Why Parallel Kitchen Designs Are Ideal for Small Modular Kitchens
- Home
- Blog

Why Parallel Kitchen Designs Are Ideal for Small Modular Kitchens
Designing with space optimization and functionality in mind is paramount when it comes to a small modular kitchen. Amidst the many layouts possible for a kitchen, one of the most recent developments has been the parallel design. This design maximizes efficiency while bringing elegance and practicality to compact spaces. This is why the parallel design is perfect for your small modular kitchen.
What is a Parallel Kitchen Design?
A parallel kitchen design has two parallel countertops separated by a walkway or aisle. It splits the kitchen into two functional sections, including one for cooking and the other for cleaning or storage. It is ideal in a home with limited space because it will make effective use of every inch of space available while being open and spacious.
Space Optimization
With small modular kitchen designs, every inch matters. The parallel kitchen design is such that it maximizes available space by using both sides of the walls. There is ample storage from shelves and drawers on both sides of the cabinets, with an open feel in the kitchen. Even a very narrow kitchen can work since this design ensures ample storage and workspace without confining it.
Enhanced Workflow
One of the prominent features of a parallel kitchen is its efficiency. The design is based on the "work triangle" principle, where the stove, sink, and refrigerator are positioned within easy reach of each other. This reduces unnecessary movement while cooking, making the process smooth. With well-planned parallel kitchen design, tasks such as prepping, cooking, and cleaning can be done faster and more conveniently, which is important in today's fast-paced lifestyle.
Better Organization
With separate zones for different activities, parallel kitchen designs are a great inspiration to organize. For example, one part can be solely dedicated to cooking and meal preparation while the other part can be used to wash and store things. The segregation ensures that the space remains tidy and clutter-free, even in smaller places. Further, with perfectly placed cabinets and drawers, kitchen essentials can easily be organized so that everything will be accessible and in its spot.
Ideal for Compact Spaces
The compactness of a small modular kitchen automatically lends itself to the parallel kitchen design. The streamlined approach ensures that every element has a place where it can be accessed quickly, which makes the kitchen functional yet beautiful at the same time. It is ideal for apartment and small house owners because, without giving up on aesthetic appeal, maximum utility could be obtained in the small space available.
Ample Storage Options
This usually presents storage challenges when using a small kitchen. The parallel design of kitchens, therefore, resolves this with more cabinets on each side. From the overhead cabinets to pullout drawers, everything will find a space in a kitchen from tool and ingredient storage to kitchen appliances. The usefulness of the design is also enhanced through corner units and vertical shelves among others and, as a result, helps users optimize kitchen space.
Versatility in Design
A parallel kitchen design, however compact, provides a good amount of variety in terms of style and finish. The sleek modern look can go all the way to a cozy traditional setup, where you get to put your personal touches in without sacrificing functionality. Glossy finishes would be very contemporary, or even wooden textures for that classic feel.
Easy to Maintain
The parallel kitchen layout is really simple, making it an easy one to clean. With fewer surfaces to wipe and distinct zones, owners can keep their kitchens tidy and clean with minimal effort. The simple design also helps ensure that dust and grime do not easily accumulate in small areas, keeping the kitchen safe for healthy cooking.
Cost-Effective Solution
The parallel kitchen design is a cost-effective solution for budget-conscious homeowners. This design is straightforward and will, therefore, require less material and labor than more complicated designs. The space-efficient feature of this design also cuts back on costly customizations, making it very practical for those who look to balance cost with functionality.
Why Choose Parallel Kitchen Designs for Small Modular Kitchens?
Parallel kitchen designs are the favorite of urban homes due to their adaptability. The best of practicality and style are combined to transform even the smallest kitchens into functional and beautiful spaces. Investing in a parallel kitchen design allows homeowners to enjoy a kitchen that meets their cooking needs while enhancing the overall aesthetics of their home.
Conclusion
This kitchen design is perfect for small, modular kitchens as it blends the idea of style, functionality, and space efficiency. The smart way in which the space can be used, ease of organization, and flexibility to create a different setup will always stand out for modern living.
Designing a parallel kitchen will never be just designing a kitchen, but rather designing a place that works in tandem with one's lifestyle.
Ready to transform your kitchen? Consider the practicality and elegance of parallel kitchen designs for your next project! Whether you’re upgrading your current setup or designing a new kitchen from scratch, the parallel kitchen design promises to deliver functionality and style in equal measure.






