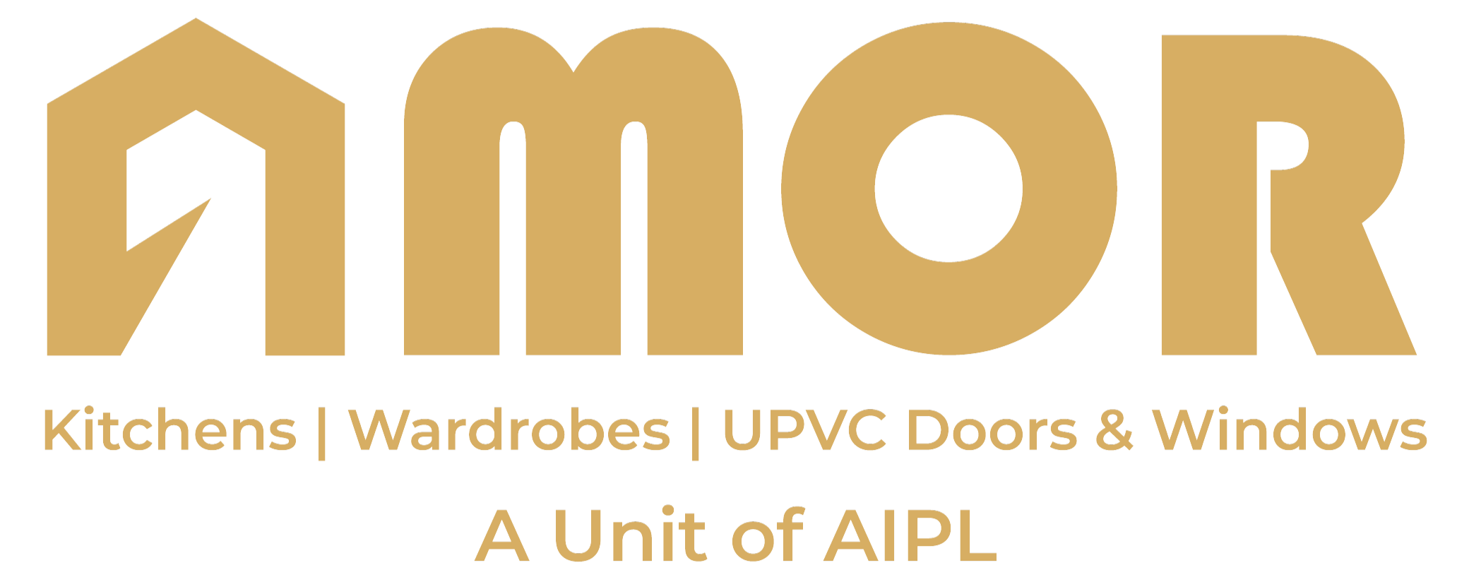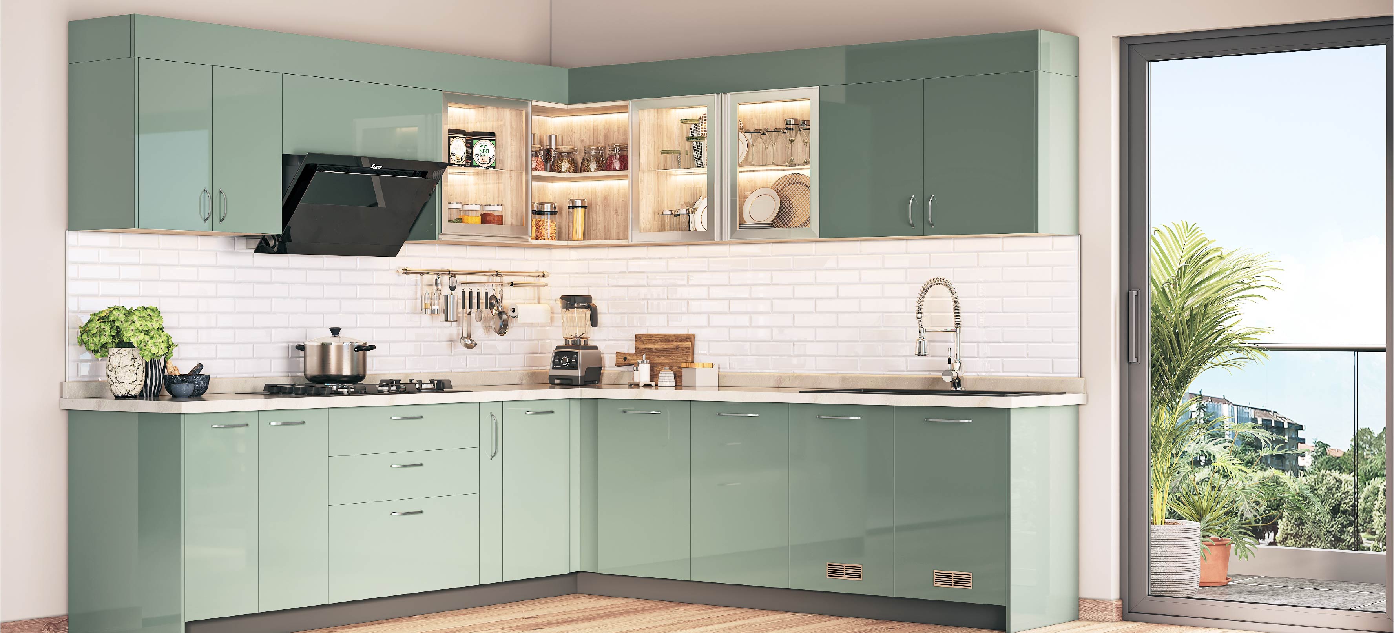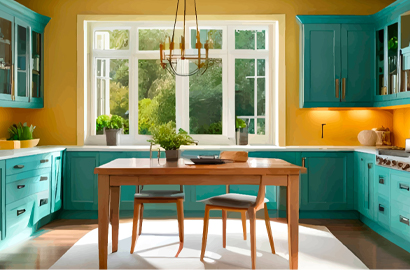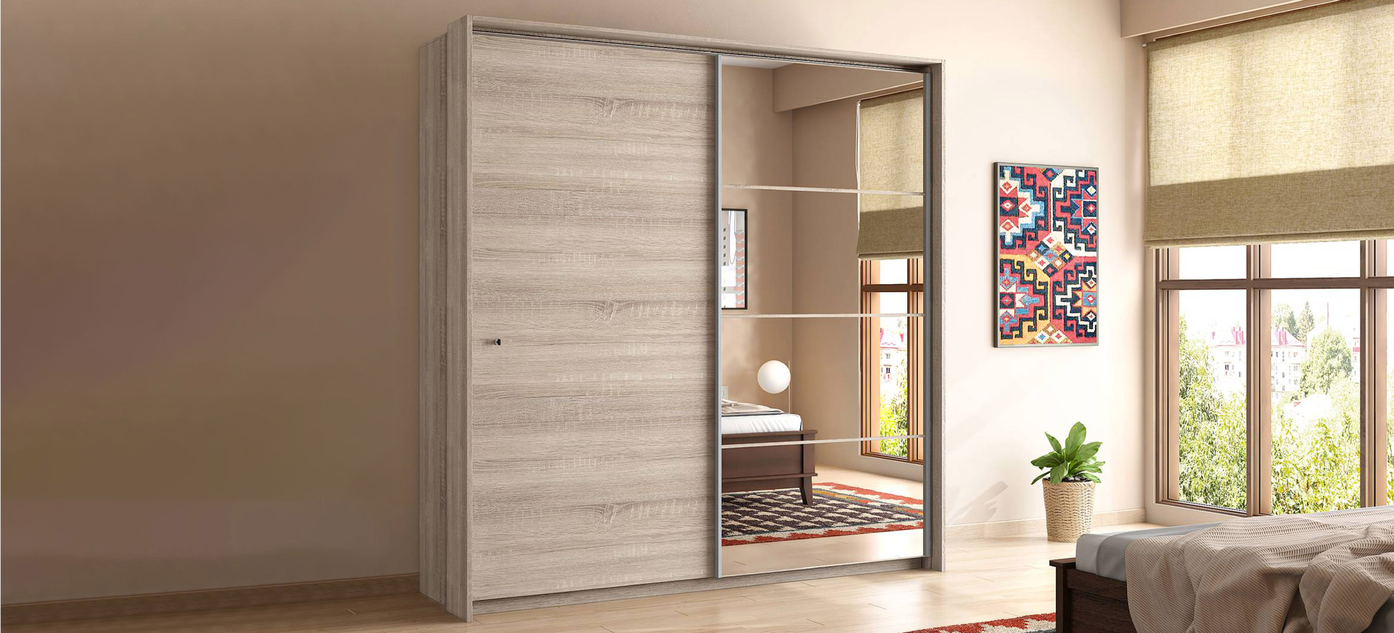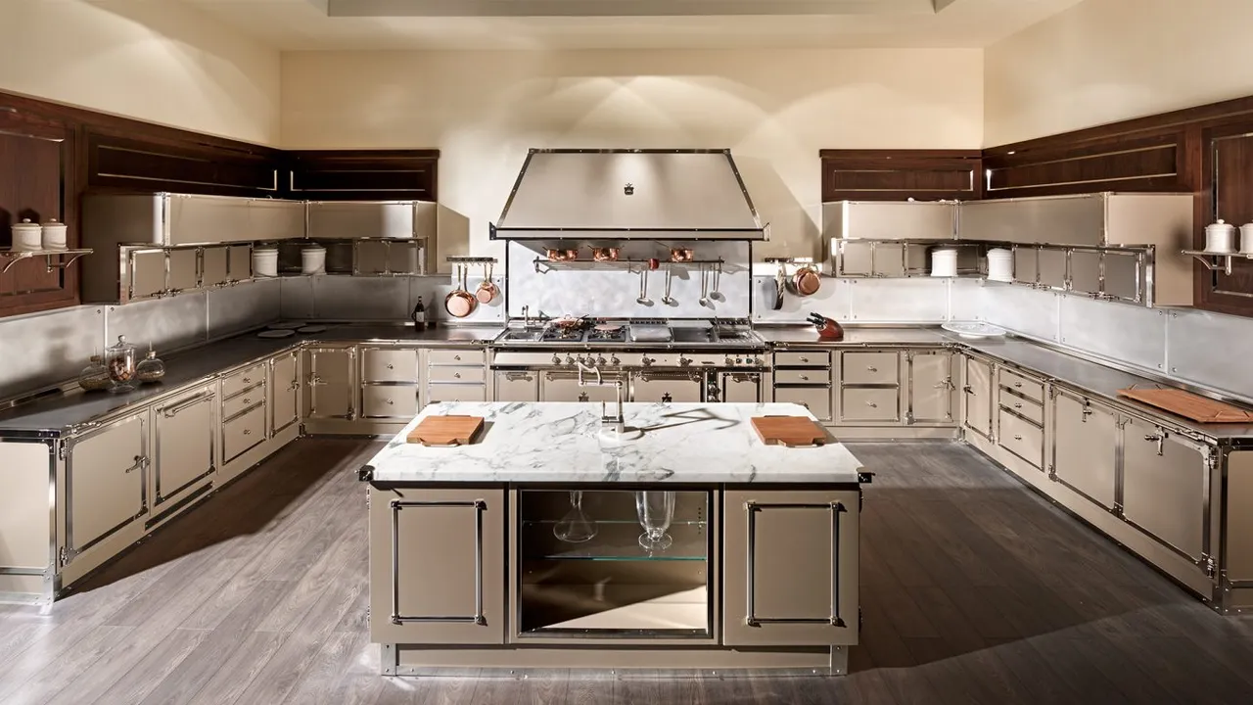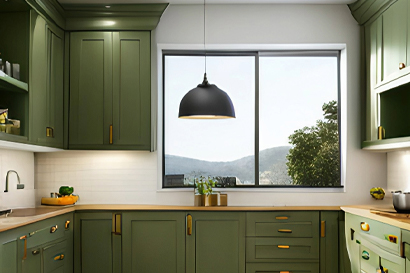The Right Kitchen Design for Your Kitchen: L-Shape vs. U-Shaped Modular Kitchen
- Home
- Blog

The Right Kitchen Design for Your Kitchen: L-Shape vs. U-Shaped Modular Kitchen
The design of the perfect kitchen is a crucial step towards building a functional and beautiful home. Among the countless modular kitchen designs, L-shaped and U-shaped kitchens are the most popular ones. Which one is right for your space? Let's get into the features, advantages, and considerations of each to help you make an informed decision.
What is an L-shaped modular Kitchen?
An L-shaped modular kitchen is a layout where two adjoining walls create an "L" shape. It is the perfect design for compact and medium-sized kitchens combining functionality and style.
Features:
Two adjacent walls with countertops and cabinetry.
Open space on one or two sides.
Suitable for kitchens with limited space or open-plan designs.
Advantages:
1. Space Optimization:
Maximizes corner spaces, making them accessible with pull-out drawers and carousel units.
2. Open Layout:
Ideal for open-plan kitchens, it seamlessly integrates with the living or dining area.
3. Ergonomic Design:
The work triangle (sink, stove, and refrigerator) is efficient, reducing movement while cooking.
4. Customizable:
Suitable for various kitchen finishes, including glossy, matte, and acrylic.
Disadvantages:
Limited storage compared to larger layouts.
May feel congested with multiple users.
What is a U-shaped modular Kitchen?
An L-shaped modular kitchen is a layout where two adjoining walls create an "L" shape. It is the perfect design for compact and medium-sized kitchens combining functionality and style.
Features:
Countertops and cabinets along three walls.
A central open space for movement.
Perfect for a dedicated cooking area.
Advantages:
1. Ample Storage:
Offers extensive cabinetry and storage options, ideal for larger households.
2. Efficient Workflow:
The work triangle is highly efficient, with all elements easily accessible.
3. Separate Zones:
Allows designated areas for preparation, cooking, and cleaning.
4. Aesthetic Appeal:
Enhances the look of a spacious kitchen with high-end finishes like glass or acrylic.
Disadvantages:
Requires more space than L-shaped kitchens.
Can feel enclosed if not well-lit or ventilated.
Comparing L-shaped and U-shaped kitchens
Feature
L-Shaped Kitchen
U-Shaped Kitchen
Key Considerations for Both Layouts
When deciding between L-shaped and U-shaped modular kitchens, several factors come into play. Here’s a closer look at some critical considerations:
1. Space Availability:
The size and shape will largely dictate the choice as far as your kitchen size and shape are concerned. For a small kitchen and an open-plan home, an L-shaped design might be ideal; however, for a dedicated and spacious kitchen, maximizing the utility of the space will be through a U-shaped layout.
2. Family Size and Cooking Habits:
The beauty of the L-shaped kitchen lies in the fact that, with a small family or minimal cooking requirements, it will suffice for your needs. For more extensive families or enthusiastic cooks, the broad countertop and storage available with the U-shaped kitchen will suffice.
3. Budget Constraints:
An L-shaped kitchen is generally more cost-effective due to fewer cabinets and less countertop space. A U-shaped kitchen involves additional materials and labor, making it pricier.
4. Lighting and Ventilation:
Adequate lighting and ventilation are essential for both layouts. U-shaped kitchens, especially, can feel enclosed without proper natural or artificial lighting.
5. Aesthetic Preferences:
Both designs can be customized with a variety of finishes such as matte, glossy, or acrylic. Consider your preferred style and the overall décor of your home.
The Versatility of Modular Kitchens
One of the biggest advantages of modular kitchens, whether L-shaped or U-shaped, is that they are versatile. Modular designs can be highly customized and integrate modern appliances with innovative storage solutions. Here are some tips to make the most of your chosen layout:
1. Utilize Corners Efficiently:
In L-shaped kitchens, use corner spaces with pull-out racks or carousel units. For U-shaped kitchens, install deep drawers for easy access.
2. Incorporate Smart Storage:
Use modular cabinets, drawers, and shelves to organize your kitchen essentials efficiently. Both layouts can accommodate pantry units and tall cabinets for extra storage.
3. Choose Durable Countertops:
Opt for countertops that are easy to maintain and withstand daily use, such as quartz, granite, or marble.
4. Focus on Backsplash Design:
Add a stylish backsplash to enhance the look of your kitchen while protecting the walls from spills and splashes.
5. Lighting Matters:
Install under-cabinet lighting and overhead fixtures to brighten your workspace.
6. Appliance Placement:
Plan the placement of your stove, refrigerator, and sink to maintain an efficient work triangle. This ensures a smooth workflow in both layouts.
Real-Life Scenarios: L-shaped vs. U-shaped kitchens
Scenario 1: Compact Apartment Kitchen
It would suit a couple who stay in a tight apartment as the L-shaped modular kitchen will have sufficient space for putting in essential appliances, yet open and fresh by joining up to the adjacent living space and can seat a small dining table on the rest.
Scenario 2: Spacious Family Home
A U-shaped kitchen is perfect for an expansive family home with numerous cooks. It provides considerable countertop space to prepare two meals at once, and a wide storage area ensures there's a place for each utensil and ingredient. It becomes the heart of the home, where family can come together and bond with the preparation of meals and the act of cooking.
Choosing the Right Design for Your Kitchen
Step 1: Assess Your Needs
Start by listing your kitchen requirements, such as storage space, functionality, and aesthetics. Think about how often you cook, the number of people in your household, and your budget.
Step 2: Consult a Professional
Working with a modular kitchen designer can help you visualize the layout and ensure that the design aligns with your lifestyle and preferences.
Step 3: Focus on Customization
Both L-shaped and U-shaped kitchens can be tailored to suit your needs. From selecting the finishes to planning the storage solutions, customization ensures your kitchen is both beautiful and practical.
Step 4: Invest in Quality
Choose high-quality materials for cabinets, countertops, and hardware to ensure durability and longevity. A well-built modular kitchen is a long-term investment.
Final Thoughts
Both L-shaped and U-shaped modular kitchens have unique features catering to different needs. Whether you require more storage, aesthetics, or functionality, understanding what you need and the limitations of your space will take you to the perfect choice. The right kitchen design will beautify your home and your cooking experience.
Convert your kitchen space into an efficient haven of elegance through a professional modular kitchen expert. Take the time to consult him to customize a layout based on your needs and preferences. Remember, the heart of your home deserves thoughtful planning and impeccable design.
